Fairview Cove Apartments - Apartment Living in Tampa, FL
About
Welcome to Fairview Cove Apartments
3755 Fairview Cove Lane Tampa, FL 33619P: 813-374-9592 TTY: 711
Office Hours
Please Call the Office for an Appointment.
Experience contemporary-style living today! Fairview Cove Apartments in Tampa, Florida is located off Orient Road with easy access to State Road 60, Interstate 4 and Interstate 75, which lead to many excursions and outdoor activities at Busch Gardens Tampa and Downtown Tampa. Enjoy shopping, dining, and entertainment at Westfield Brandon Mall, Sparkman Wharf, and MidFlorida Credit Union Amphitheater. These uniquely designed apartments feature one, two, three and four bedrooms homes with fabulous open kitchens with Granite Countertops and energy-efficient appliances along with an open floor plan perfect for entertaining.
At Fairview Cove Apartments, take advantage of the resident activities offered and community amenities with resort-style pool with sundeck and heart healthy cardio & fitness studio. Centrally located, Fairview Cove offers convenient access to the most essential needs of our residents.
Now Taking Applications - Call For Availability!
Floor Plans
1 Bedroom Floor Plan
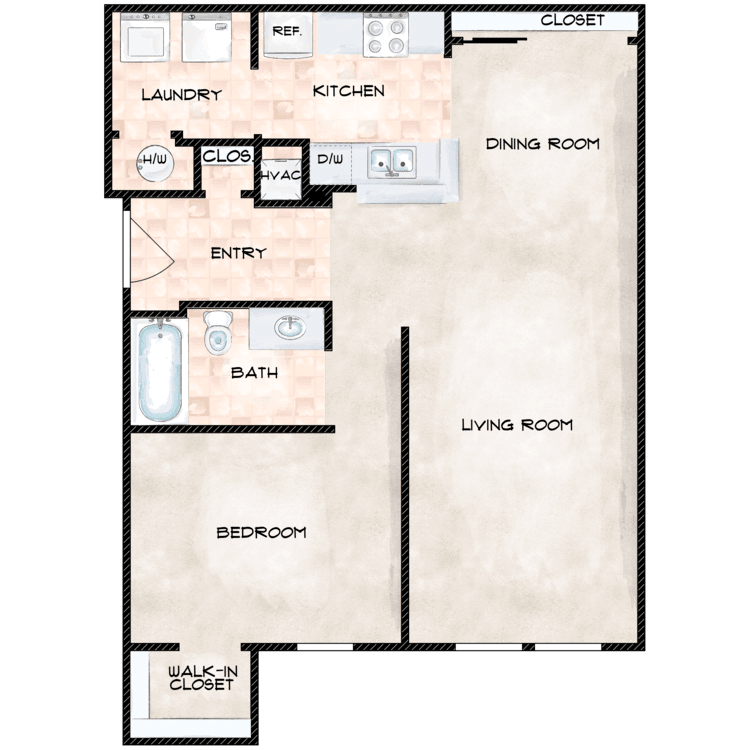
One Bedroom One Bath
Details
- Beds: 1 Bedroom
- Baths: 1
- Square Feet: 867
- Rent: Call for details.
- Deposit: Call for details.
Floor Plan Amenities
- Open Kitchen with Breakfast Bar and Pantry
- Granite Counter Tops
- Energy Efficient Appliances
- Refrigerator
- Dishwasher
- Disposal
- Air Conditioner
- Programmable Thermostats
- Ceiling Fans
- Large Closets
- Tile in Select Areas
- Stain Resistant Berber-Style Carpeting
- Window Coverings
- W/D Hookup
- Washer and Dryer Rentals Available
- Wheelchair Access
* In Select Apartment Homes
2 Bedroom Floor Plan
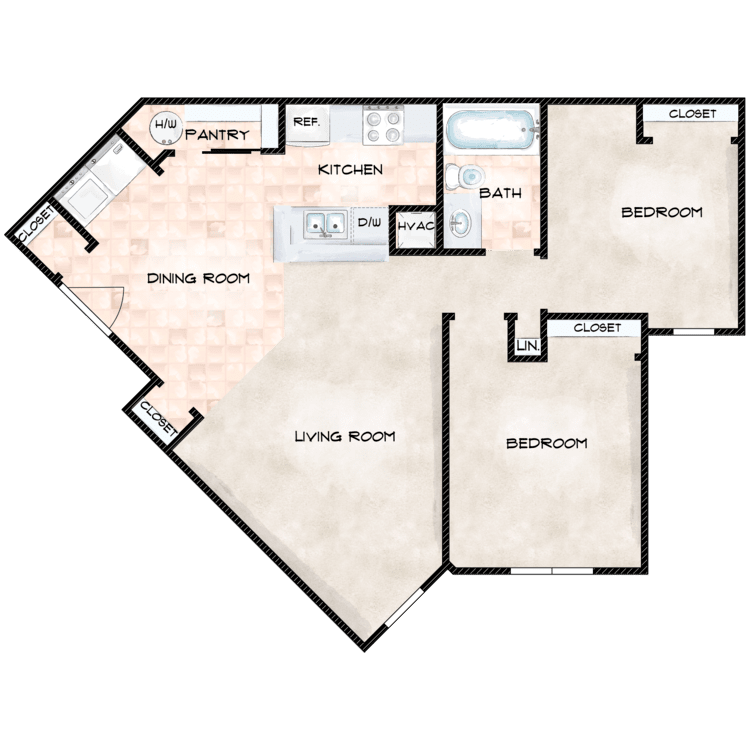
Two Bedroom One Bath
Details
- Beds: 2 Bedrooms
- Baths: 1
- Square Feet: 939
- Rent: Call for details.
- Deposit: Call for details.
Floor Plan Amenities
- Open Kitchen with Breakfast Bar and Pantry
- Granite Counter Tops
- Energy Efficient Appliances
- Refrigerator
- Dishwasher
- Disposal
- Air Conditioner
- Programmable Thermostats
- Ceiling Fans
- Large Closets
- Tile in Select Areas
- Stain Resistant Berber-Style Carpeting
- Window Coverings
- W/D Hookup
- Washer and Dryer Rentals Available
- Wheelchair Access
* In Select Apartment Homes
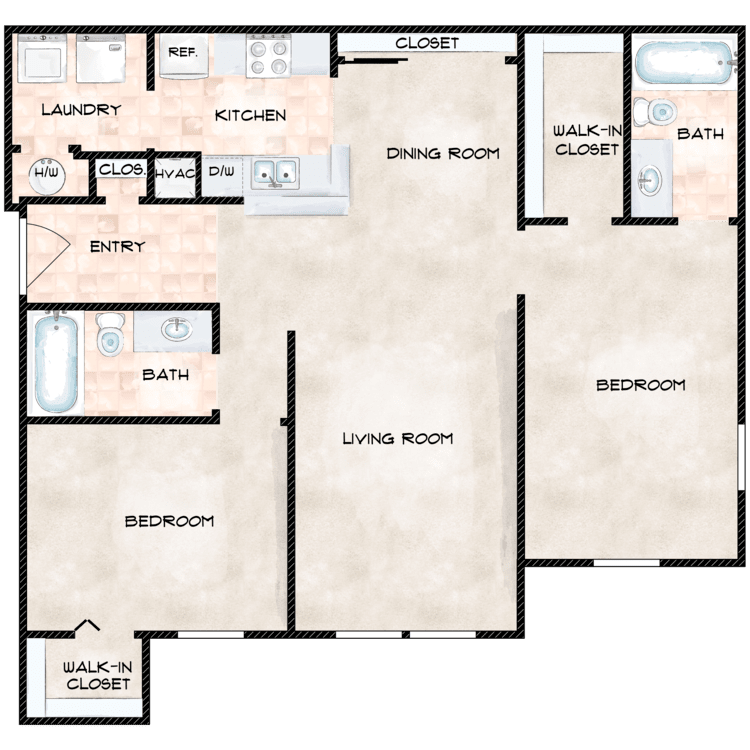
Two Bedroom Two Bath
Details
- Beds: 2 Bedrooms
- Baths: 2
- Square Feet: 1092
- Rent: Call for details.
- Deposit: Call for details.
Floor Plan Amenities
- Open Kitchen with Breakfast Bar and Pantry
- Granite Counter Tops
- Energy Efficient Appliances
- Refrigerator
- Dishwasher
- Disposal
- Air Conditioner
- Programmable Thermostats
- Ceiling Fans
- Large Closets
- Tile in Select Areas
- Stain Resistant Berber-Style Carpeting
- Window Coverings
- W/D Hookup
- Washer and Dryer Rentals Available
- Wheelchair Access
* In Select Apartment Homes
3 Bedroom Floor Plan
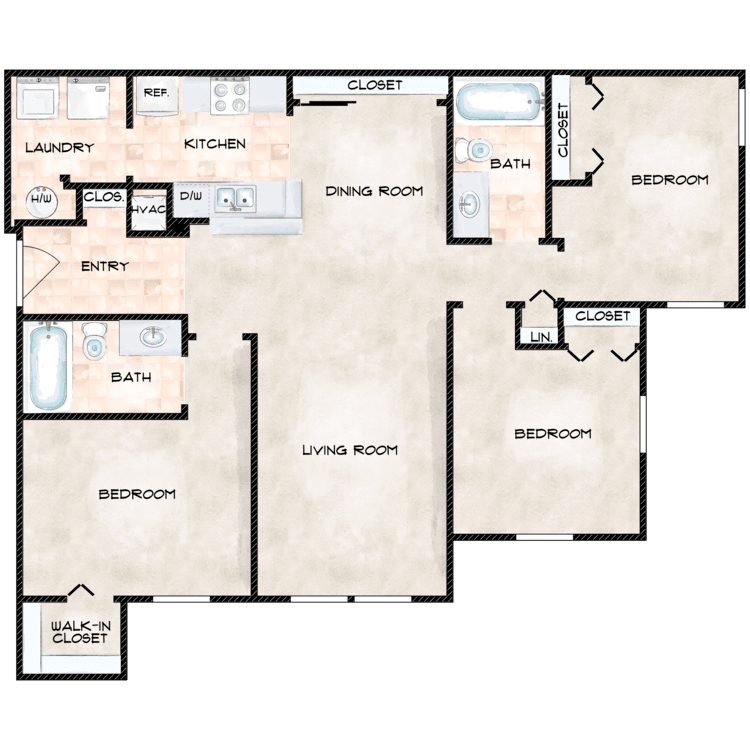
Three Bedroom Two Bath
Details
- Beds: 3 Bedrooms
- Baths: 2
- Square Feet: 1214
- Rent: Call for details.
- Deposit: Call for details.
Floor Plan Amenities
- Open Kitchen with Breakfast Bar and Pantry
- Granite Counter Tops
- Energy Efficient Appliances
- Refrigerator
- Dishwasher
- Disposal
- Air Conditioner
- Programmable Thermostats
- Ceiling Fans
- Large Closets
- Tile in Select Areas
- Stain Resistant Berber-Style Carpeting
- Window Coverings
- W/D Hookup
- Washer and Dryer Rentals Available
- Wheelchair Access
* In Select Apartment Homes
4 Bedroom Floor Plan
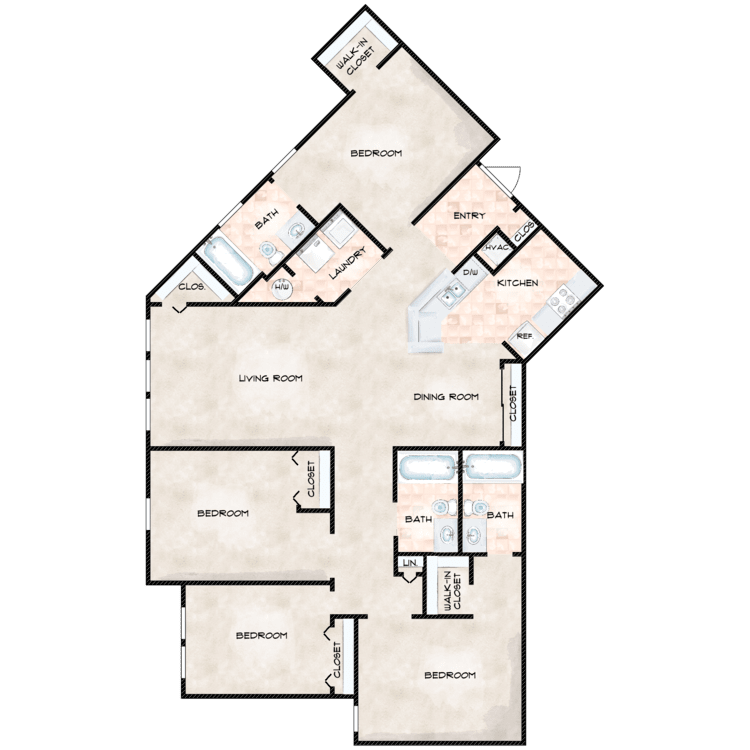
Four Bedroom Three Bath
Details
- Beds: 4 Bedrooms
- Baths: 3
- Square Feet: 1651
- Rent: Call for details.
- Deposit: Call for details.
Floor Plan Amenities
- Open Kitchen with Breakfast Bar and Pantry
- Granite Counter Tops
- Energy Efficient Appliances
- Refrigerator
- Dishwasher
- Disposal
- Air Conditioner
- Programmable Thermostats
- Ceiling Fans
- Large Closets
- Tile in Select Areas
- Stain Resistant Berber-Style Carpeting
- Window Coverings
- W/D Hookup
- Washer and Dryer Rentals Available
- Wheelchair Access
* In Select Apartment Homes
Community Map
If you need assistance finding a unit in a specific location please call us at 813-374-9592 TTY: 711.
Amenities
Explore what your community has to offer
Community Amenities
- Clubhouse
- Community Activity Room
- Heart Healthy Cardio & Fitness Studio
- Resort-Style Pool with Sundeck
- Outdoor Green Space with Playground
- Sitting Area with Picnic Tables and BBQ Grill
- Gazebos
- Car Care Center
- 24/7 Emergency Maintenance Service and Online Maintenance Requests
- Online Rent Payment Service
Apartment Features
- Open Kitchen with Breakfast Bar and Pantry
- Granite Counter Tops
- Energy Efficient Appliances
- Refrigerator
- Dishwasher
- Disposal
- Air Conditioner
- Programmable Thermostats
- Ceiling Fans
- Large Closets
- Tile in Select Areas
- Stain Resistant Berber-Style Carpeting
- Window Coverings
- W/D Hookup
- Washer and Dryer Rentals Available
- Wheelchair Access
Pet Policy
Pets Welcome Upon Approval. Limit of 2 pets per home. Maximum adult weight is 30 pounds. Please call leasing office for pet deposit and fees.
Neighborhood
Points of Interest
Fairview Cove Apartments
Located 3755 Fairview Cove Lane Tampa, FL 33619Bank
Bar/Lounge
Elementary School
Entertainment
Fitness Center
High School
Hospital
Mass Transit
Middle School
Post Office
Preschool
Restaurant
Salons
Shopping
University
Yoga/Pilates
Contact Us
Come in
and say hi
3755 Fairview Cove Lane
Tampa,
FL
33619
Phone Number:
813-374-9592
TTY: 711
Office Hours
Please Call the Office for an Appointment.